New flooring is a big investment that not only changes the aesthetic and function of a home but can also boost its value as well. DIYing your floor installation process can save you hundreds to thousands of dollars, but there are a few things you’ve got to consider before starting the process — and that begins with learning how to properly measure your floor.
Our guide below walks you through what you’ll need to measure your flooring, the steps to take and considerations based on each type of flooring material.
To get started, you’ll want to make sure you have any necessary tools needed for measuring your space for flooring.
Step 1: Measure the room (all flooring types)
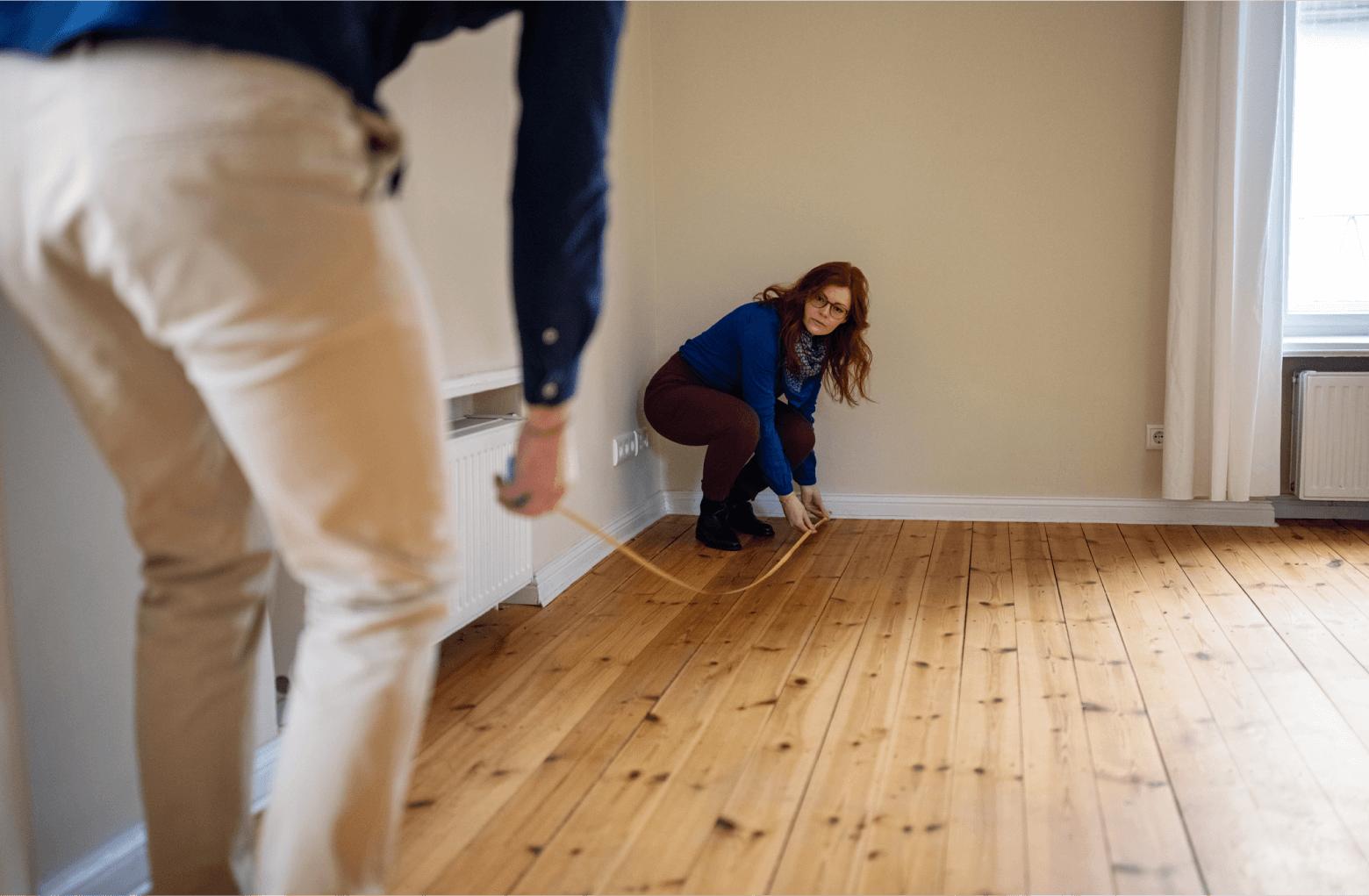
Calculating the square footage is the first step you’ll need to take to measure your room. To do this, simply use a tape measure to determine the room’s length and width, then multiply them together to get the square footage.
However, not all rooms are a perfect square, so if you find yourself working with an irregularly shaped room, just remember that most rooms can be broken down into a series of rectangles if you look at them the correct way. Simply draw out a floor plan, divide it into regular shapes, calculate the square footage of each section and add them together for a total square footage.
If you’re working with a triangular or circular room, this process will look slightly different. For a triangular room, multiply the length by width and then divide this by two. For a circular room, use the equation (3.14 x radius x radius).
Step 2: Subtract for permanent objects in the room
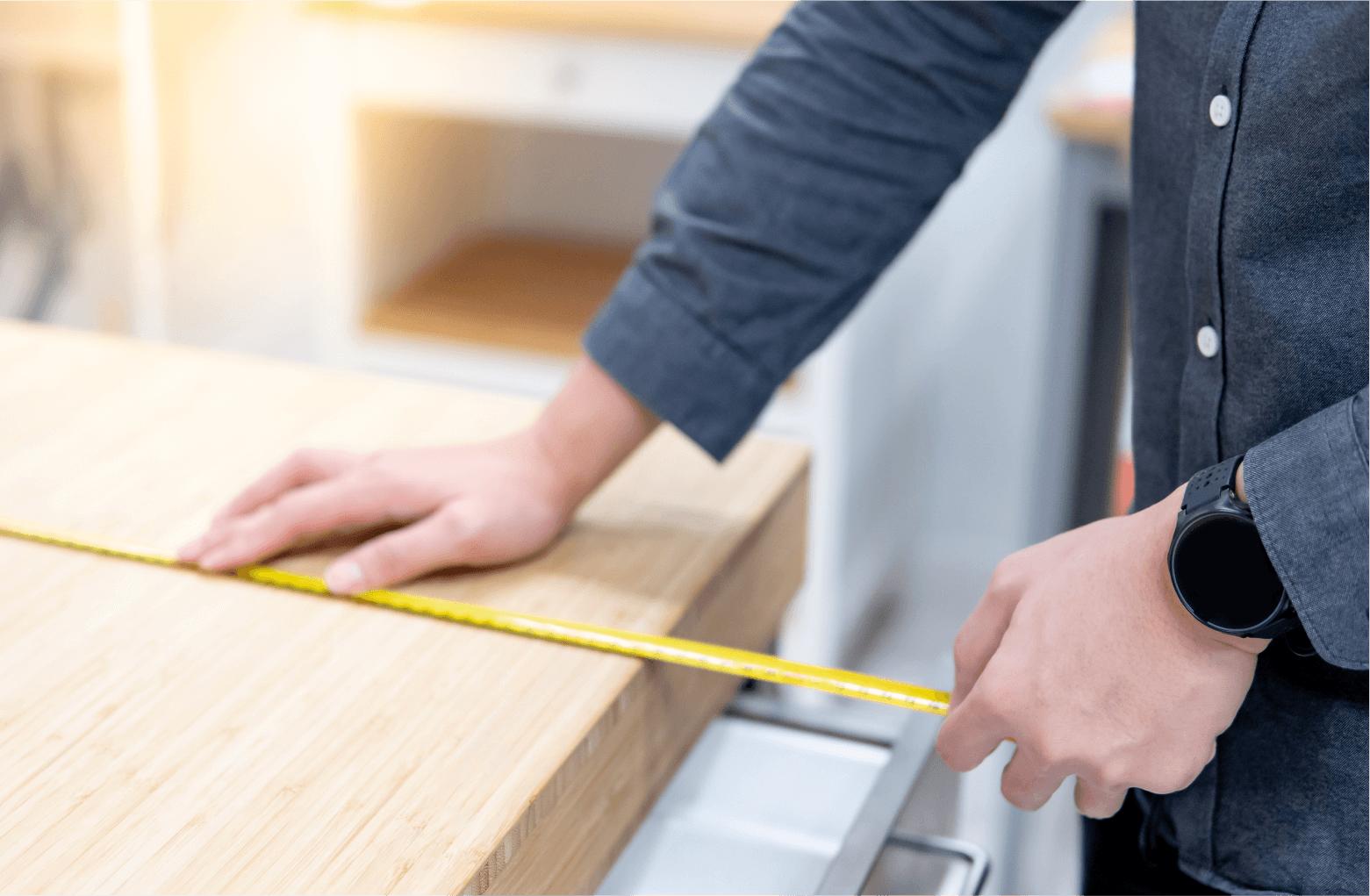
To get an accurate measurement, you’ll need to factor in permanent objects like kitchen islands and staircases. Calculate the square footage for the permanent objects (width x length) and subtract these from the square footage of your usable floor space.
For example, if the square footage of a room is 200 square feet and the square footage of your kitchen island is 20 square feet, this means you would need to account for flooring materials for 180 square feet of space.
Once you’ve measured for usable floor space and subtracted permanent objects, you’ll want to add the square footage of all the rooms together.
For example, if the square footage of Room 1 is 200 square feet, the square footage of Room 2 is 300 square feet and Room 3 is 100 square feet with 80 square feet of permanent objects, the total flooring needed for the project is 520 square feet.
Step 3: Add to your measurements to factor in waste

Every flooring project requires cuts in materials to make an exact fit within a room. This means that in addition to permanent objects, you’ll need to account for wasted materials from unique cuts, damaged materials, and any cutting errors that happen in the process.
The waste percentage you need to account for depends on a couple of different factors:
- DIY project vs. professional installation
- Rooms with complicated shapes
- Permanent objects that need to be worked around
Most professional installers can get away with a 5% waste factor, but if you’re tackling a DIY flooring project it’s safe to plan for an average waste factor of 10%.
Different flooring materials will also determine how much material waste you need to plan into your materials.
Stone and ceramic tiles
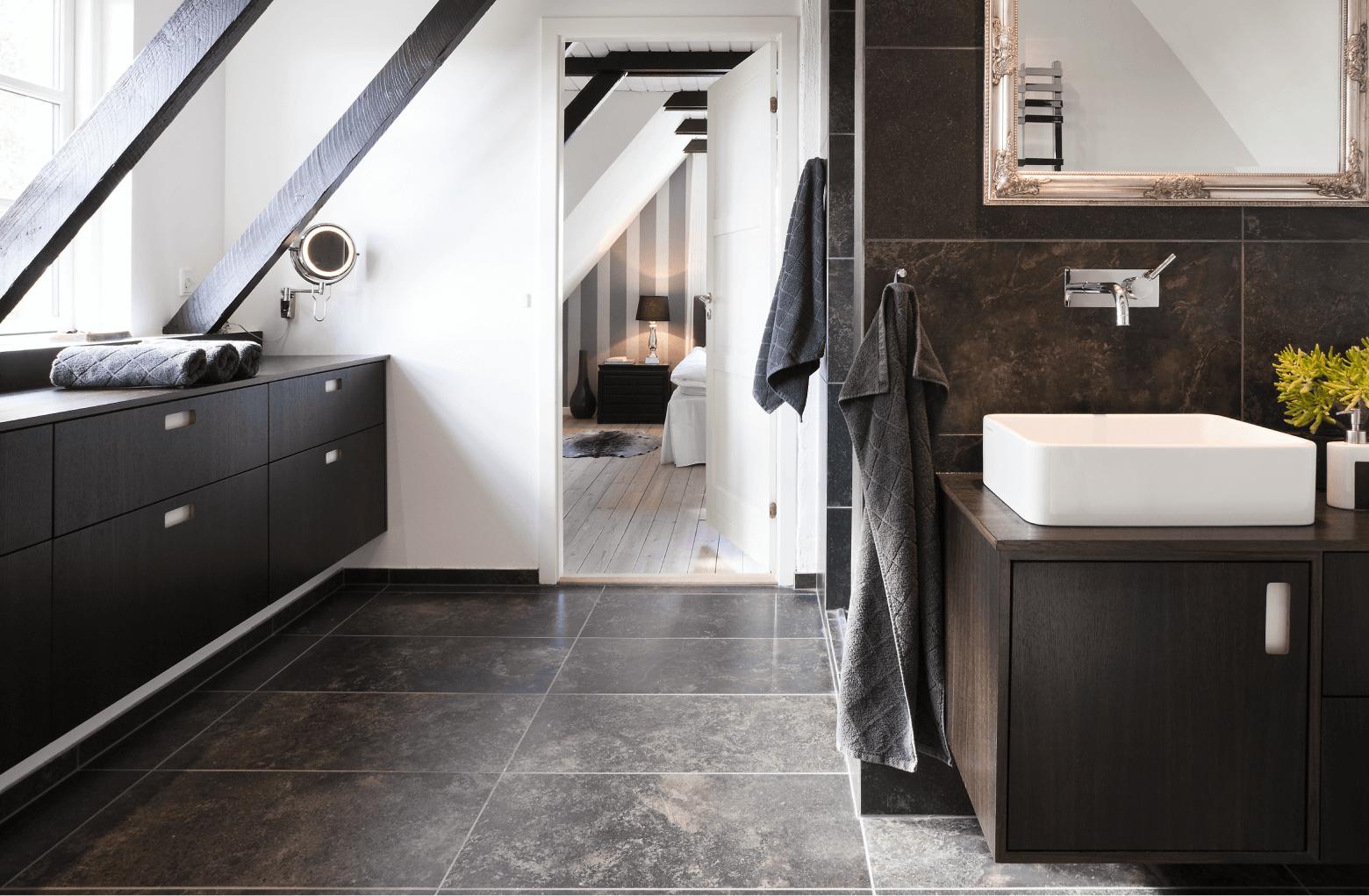
Stone and ceramic tiles tend to break in the process of cutting and laying down flooring. For this reason, we recommend purchasing 20% more materials than your baseline measurements call for. Because all tile sizes are different, how many tiles you’ll need depends on the individual tile size.
An easy way to determine how many tiles you’ll need is to divide the square footage of your room by the number associated with the tile size below.
Tile size / Number to divide by:
- 4″ x 4″ / 0.1089
- 6″ x 6″ / 0.25
- 9″ x 9″ / 0.5625
- 12″ x 12″ / 1
- 18″ x 18″ / 2.25
For example, if your room is 200 square feet and you’ll be using 9” x 9” tiles (200/0.5625), then you’ll need to purchase 356 tiles. Factoring in a 20% waste factor, you’ll want to purchase 427 tiles.
Hardwood, laminate and vinyl plank flooring
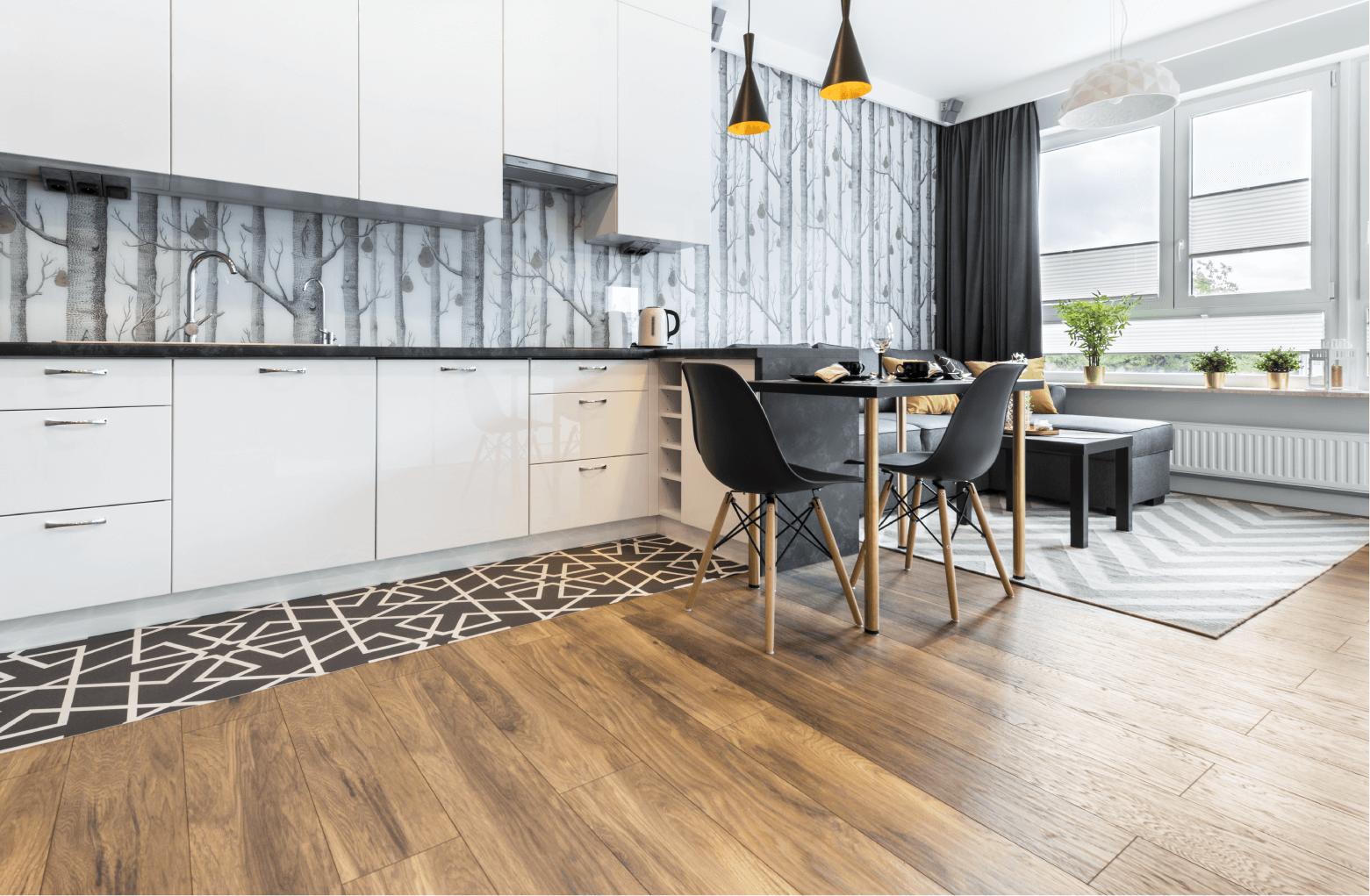
Hardwood, laminate and vinyl floor boards typically have a lower waste factor since these materials are not as fragile during installation like tile. It’s therefore generally safe to plan for a 10%-15% waste factor on top of your measurements.
Find this by taking the square footage of the room and multiplying it by .15. For example, if you’re laying hardwood flooring for a 200-square-foot room with a waste factor of 15%, then you’ll need 230 square feet of actual flooring (200 x .15 = 230).
Carpet flooring
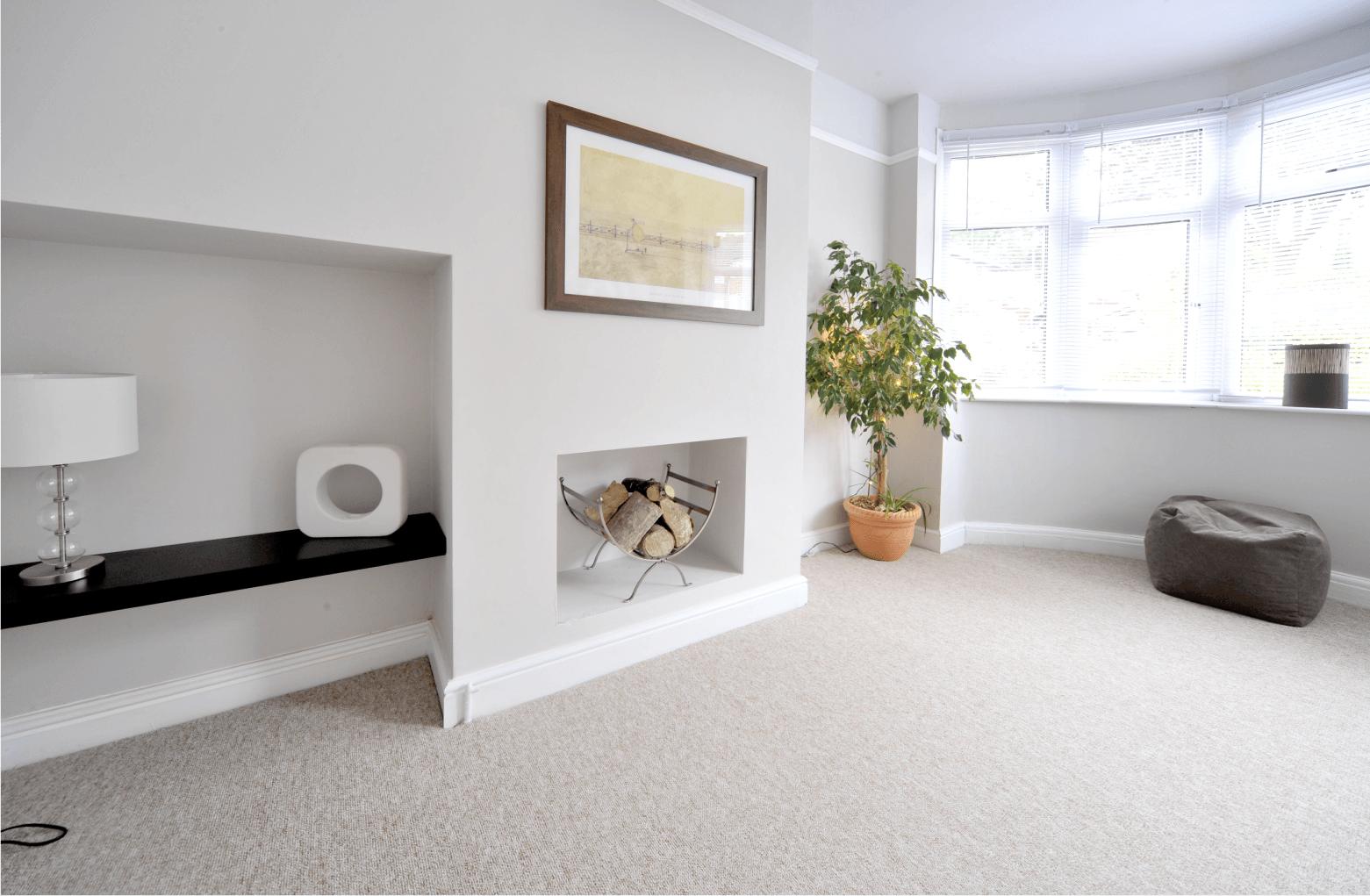
Carpet flooring typically has the lowest waste factor of all flooring types, as it can be easily cut and worked around odd shapes and permanent fixtures with more flexibility than hard flooring materials. Typically, a 5% waste factor should be factored into your measurements.
For example: If you need to lay down carpet for 200 square feet of space with a waste factor of 5%, then you’ll want to purchase 210 square feet of carpet flooring.
Step 4: Consult a professional
Even if you’re planning a DIY floor installation project, it’s always a good idea to consult with a professional that you’re ordering the correct amount of flooring materials. If you need support in your project, our flooring gurus at Floor Authority in Myrtle Beach can help you plan for the correct amount of materials and walk you through each step of the installation process.
If you’d rather forgo the DIY process and hire a professional, our CTEF-certified installation team will get the job done right, so you get the most out of your home investment.

